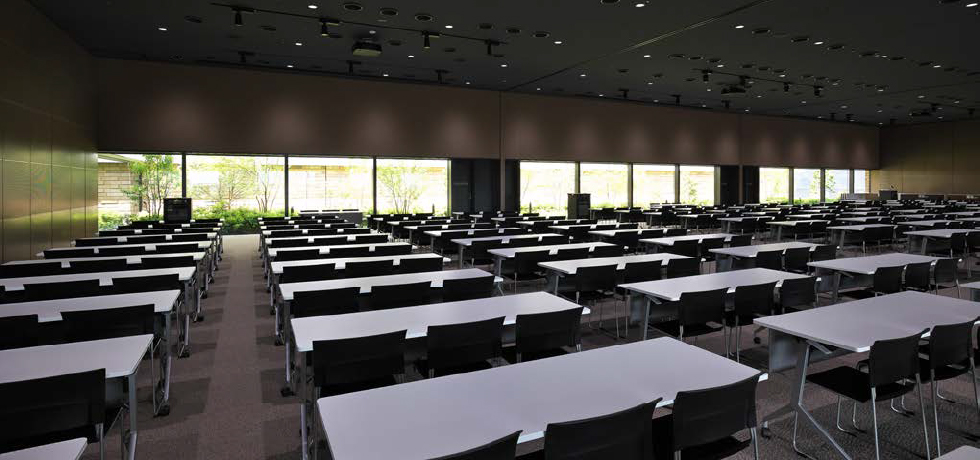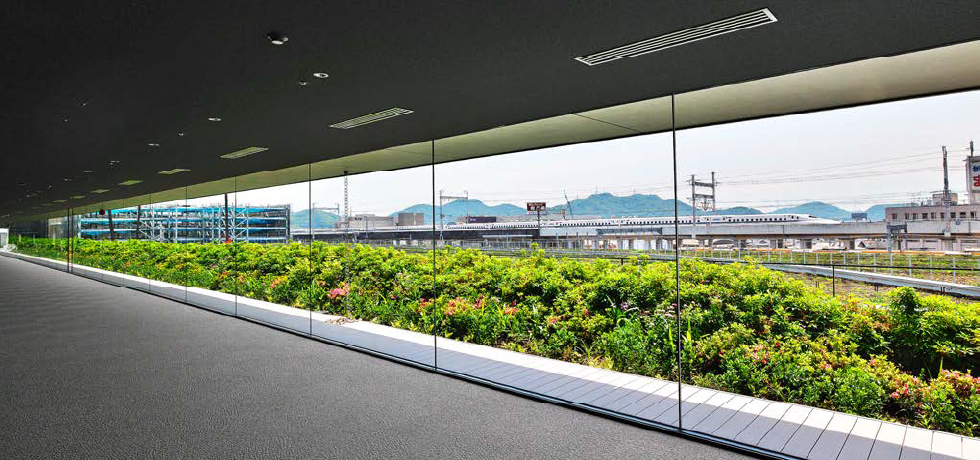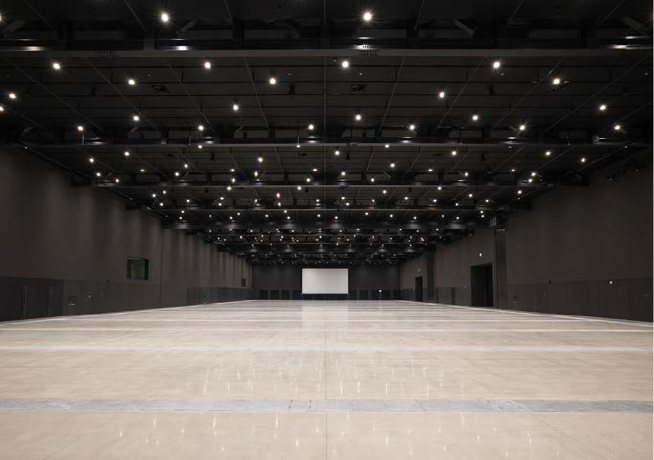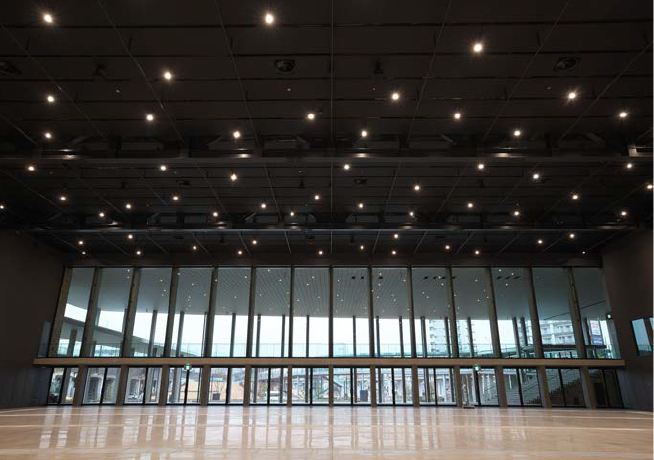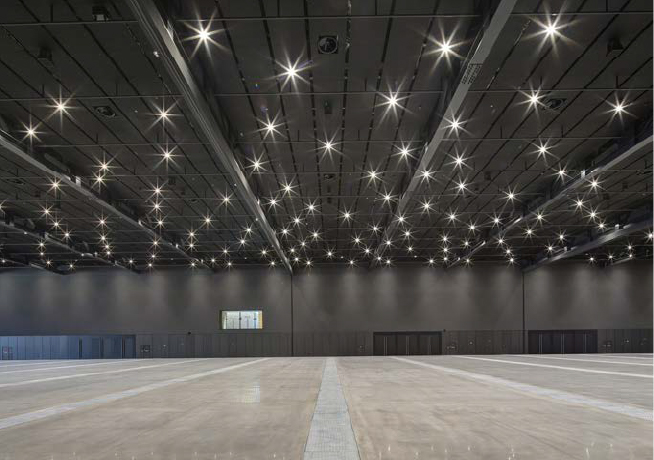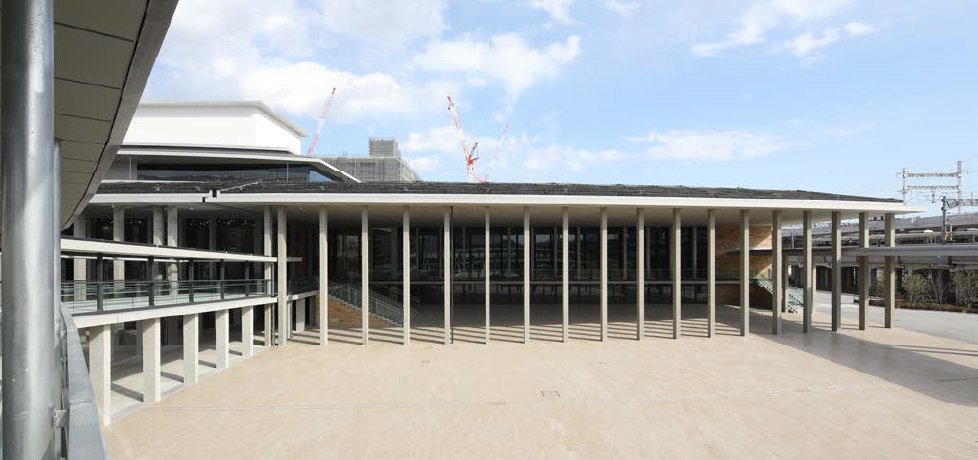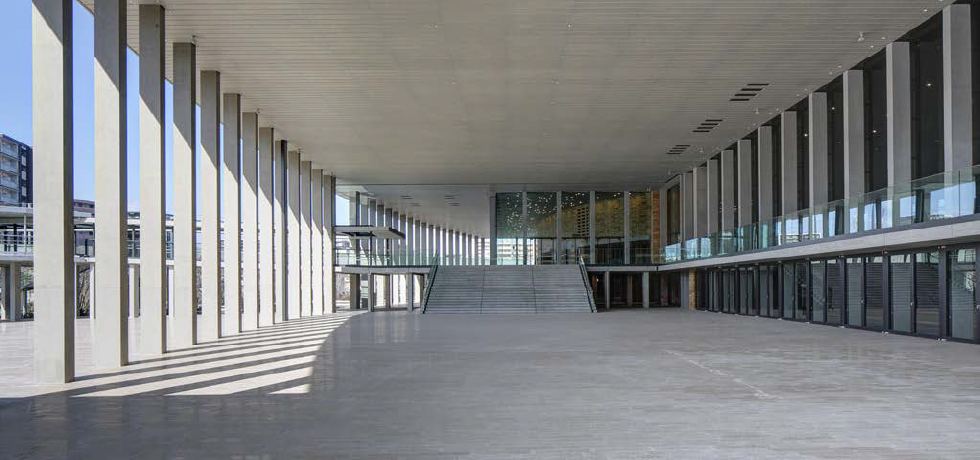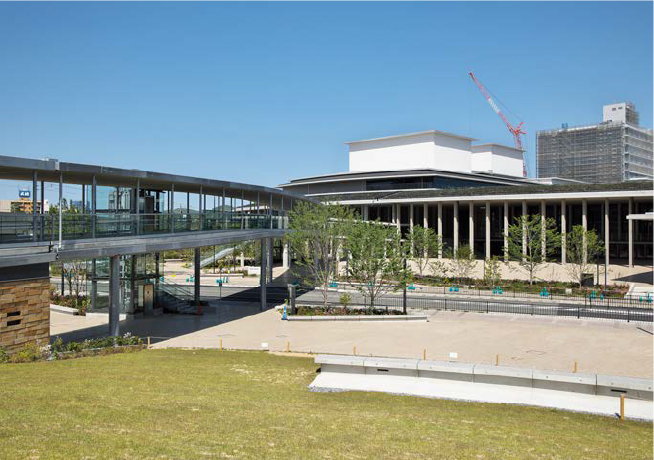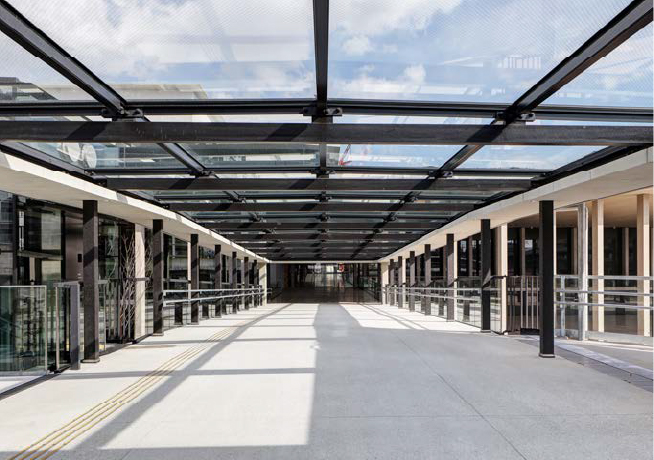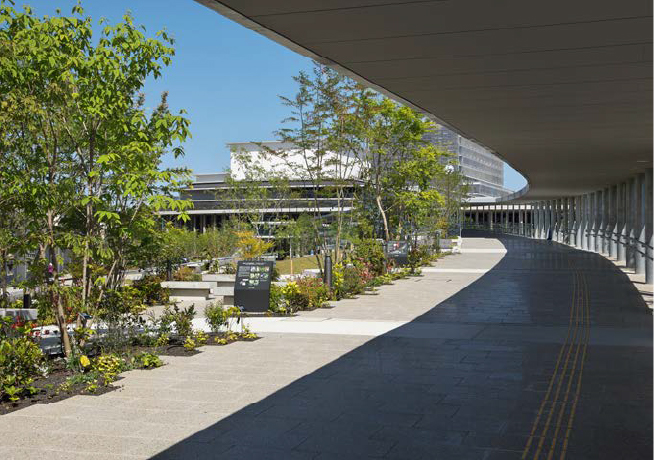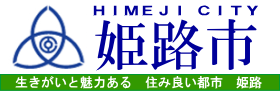
Facility Overview
Culture Hall (2F)
Grand Hall 2,010 seats
A large-sized hall seating 2,010 people boasts the largest capacity in the Harima area
First-ever Grand hall in the Harima area, with a capacity of 2,010 seats. As an art center in Harima, the hall is suited to a variety of events from domestic and overseas artists’ concerts and performances to lectures and panel discussions.
The three-tier seating makes the audience feel close to the stage, thus creating a sense of presence.
Movable sound-reflecting panels are used to maintain a rich soundscape and reverberation in acoustic concerts.
In line with the Universal Design principles, wheel chair seats and a multipurpose viewing room are provided.
The foyer is designed as a two-storey atrium to create a sensation of open space filled with natural light.
When using Grand Hall, you may avail of the reception and rest space for display and other purposes.
Medium Hall 693 seats
A multipurpose space to accommodate a wide range of events from professional performances to civic events
This is an easy-to-use and audience-friendly hall with 693 seats arranged in a fan shape.
Suited to diverse events from public lectures to stage productions and chamber music or pops concerts.
In addition to high acoustic performance, the hall is equipped with wheel chair seats and a multipurpose viewing room in line with the principles of Universal Design.
Small Hall 164 seats
An audience-friendly hall that creates a sense of unity between stage and audience
This is a casual and audience-friendly hall with 164 tiered seats.
Convenient for small-scale concerts, individual and group recitals, etc.
The hall is provided with wheelchair seats and a multipurpose viewing room.
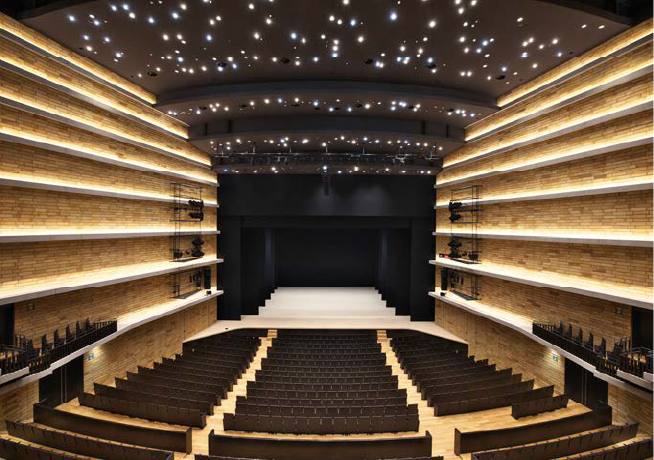
Grand Hall 2,010 seats
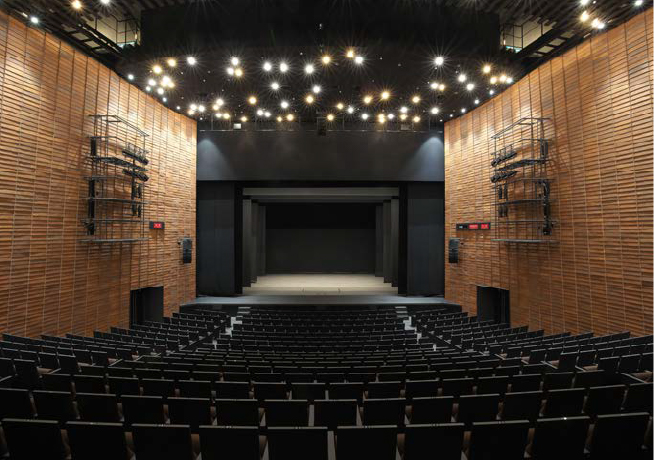
Medium Hall 693 seats
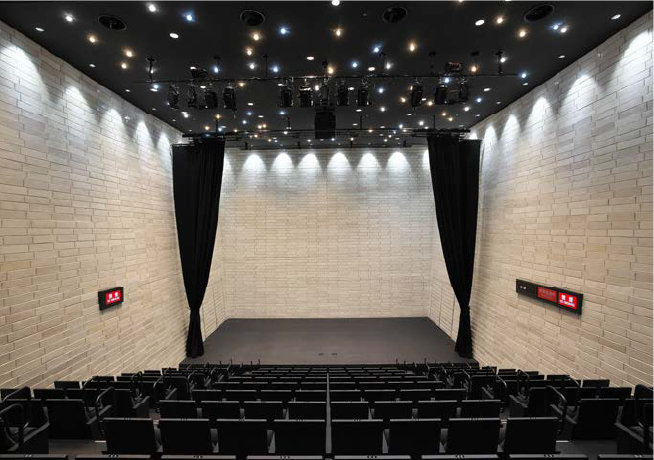
Small Hall 164 seats
Conference Rooms (4F)
A conference floor with a multipurpose hall of 690 square meters and 10 large, medium, and small rooms
10 conference room (large, medium, small) arranged on a single floor can be tailored to various sizes and purposes using movable partitions. Multipurpose hall measuring about 690 m2 (when 3 large conference rooms are used together) boasts a capacity of around 700 people in theater style and around 350 people in school style; the hall can be used not only as a conference venue, but also as a hall for reception parties or an exhibition hall for poster sessions, etc.
In addition, you can view a rooftop garden from the hall and lobby.
Exhibition Hall (1F)
Commodious space of 4,000 square meters, partitionable into three areas
The large pillar-free space with an area of 4,000 m2 and clear height about 10 m can be partitioned into three parts to be flexibly used according to event scale. The highly versatile, open feeling space is not limited to exhibitions and fairs, but can be used for various purposes like large-scale ceremonies, conventions, event shows, or reception parties.
Due to direct access of heavy trucks (10 t) to the venue, equipment and other items can be taken in and out smoothly.
Outdoor Exhibition Space
Nigiwai Square – a lively plaza that can be used in combination with indoor exhibition space
About half the Nigiwai Square is roofed to support events that cannot be held in the indoor exhibition area. Moreover, large-scale events can be organized by using the indoor and outdoor areas in combination.
Area: 1,600 m2 (including piloti area of approx. 600 m2)
Casty 21 Park・Walk-through
Casty 21 Park located on the west side of Arcrea HIMEJI offers a space of green and vibrancy amidst an urban setting. A roofed walk-through from Himeji Station, that goes through the park toward the main entrance on the Center’s second floor, provides a safe and pleasant pedestrian route.
Floor Guide
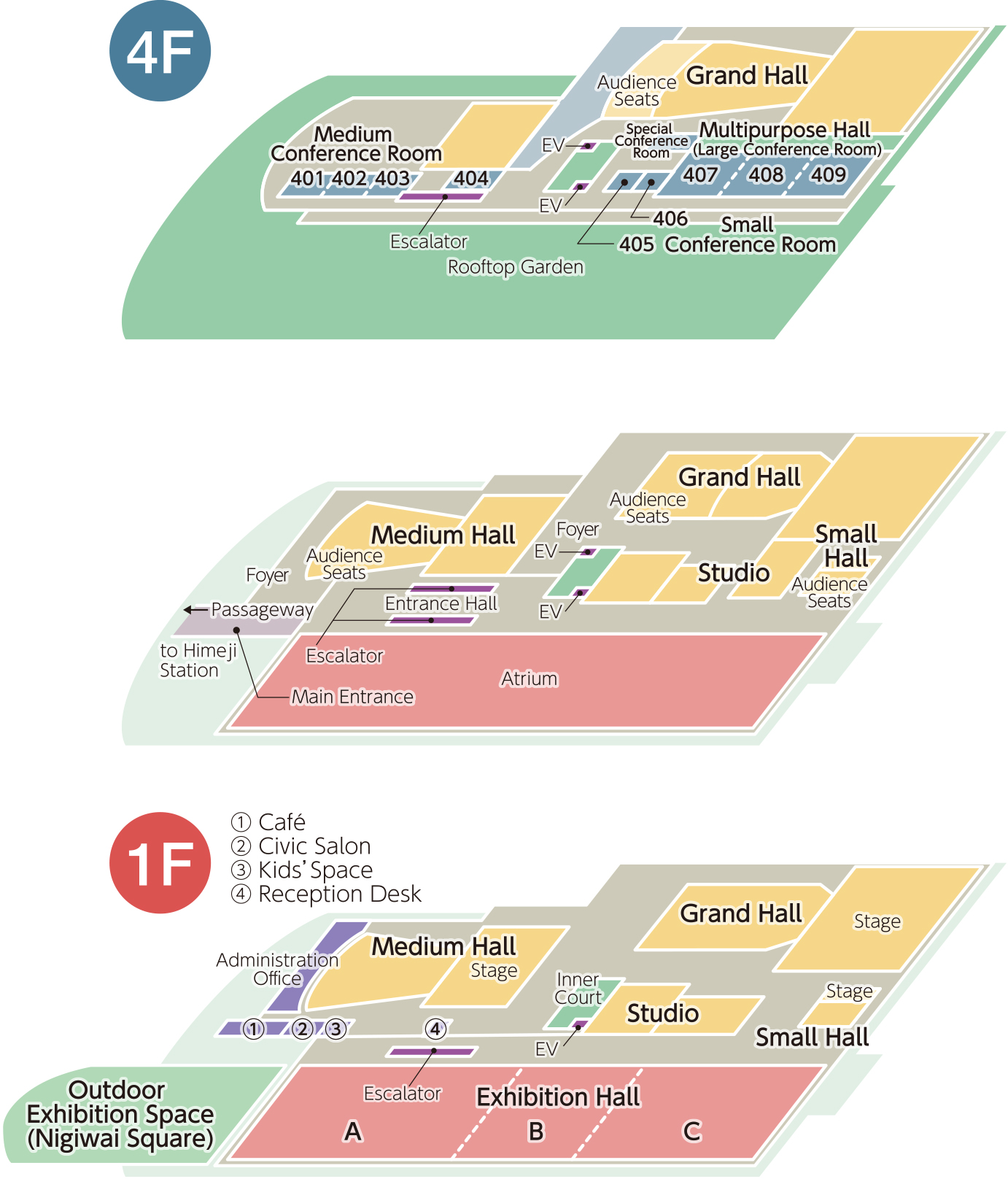
DIRECTION
-
 By railway
By railwayNozomi Shinkansen stop. 3 h 10 min from Tokyo Sta. to the facility entrance, at the earliest
"non-stop" x "near station" = "stress-free"
JR lines
・about 60 min from Osaka
・・・special rapid service: Osaka Sta. → (20 min) → Sannomiya Sta. → (40 min) → Himeji Sta.・about 85 min from Okayama
・・・local train: Okayama Sta. → (about 65 min) → Aioi Sta. → (about 20 min) → Himeji Sta. -
 By plane
By plane
-
 From Himeji Sta.
From Himeji Sta.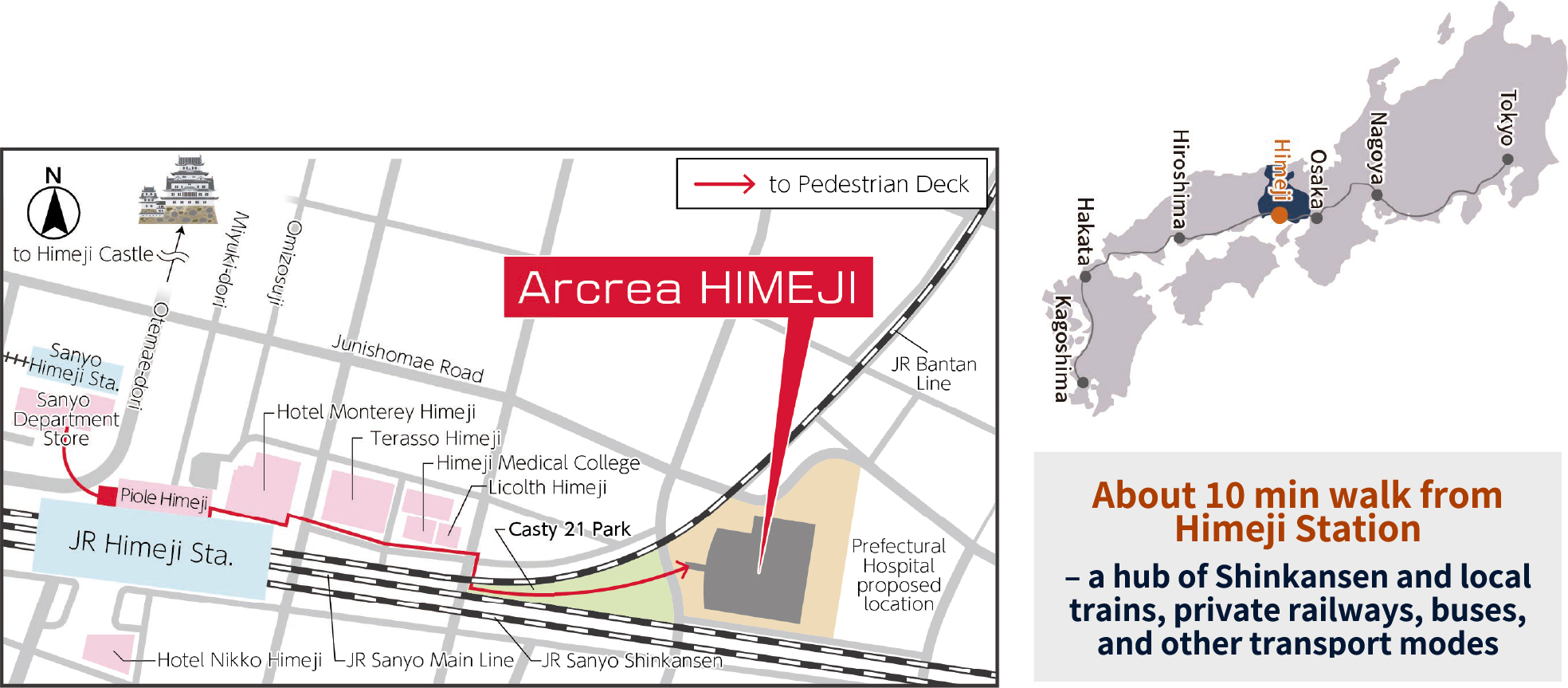
PAMPHLET
Pamphlet for printing (A4 horizontal size, 20Pages, April 2023 version) (PDF 10.3MB; opens in a new window)
*PDF data for pamphlet printing is created on the assumption that it will be printed on both sides (short edge binding).
CONTACT
Arcrea HIMEJI (Himeji Culture and Convention Center)
Management Office
-
143-2, Kamiyacho, Himeji-city, Hyogo,670-0836
* Office Hours: 9:00AM to 6:00PM (Excludes Closing Days)

